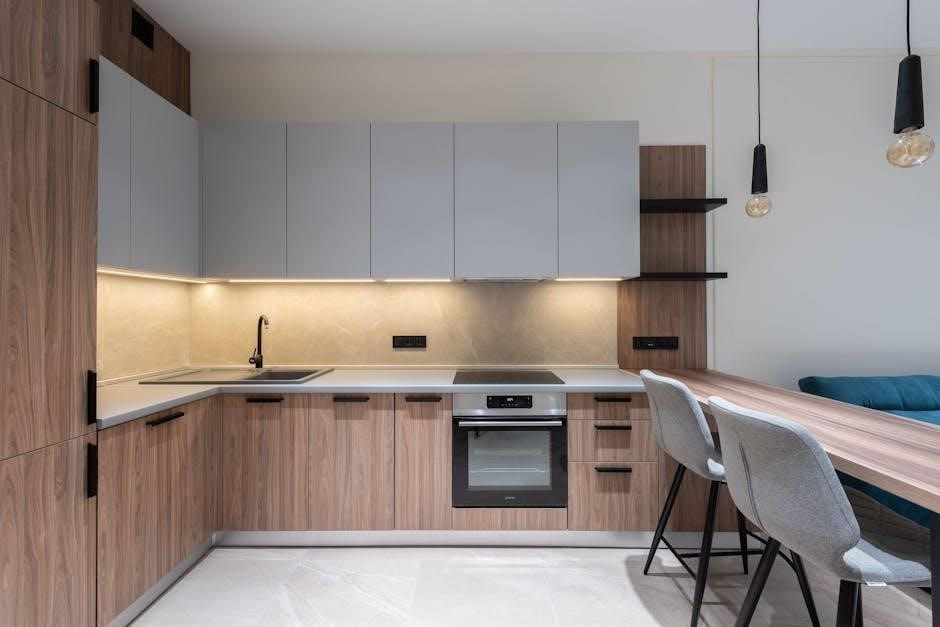Understanding kitchen cabinet sizes is crucial for efficient kitchen design and planning. Standard dimensions ensure compatibility and functionality‚ while customizable options cater to unique spaces and needs.
1.1 Understanding the Importance of Standard Dimensions
Standard kitchen cabinet dimensions are essential for ensuring a seamless and functional kitchen design. They provide consistency in installation‚ making it easier to plan layouts and integrate appliances. Proper clearance and alignment are achieved with standardized sizes‚ reducing installation errors. Using standard dimensions also simplifies the comparison and selection of cabinets from different manufacturers. This consistency ensures that all elements‚ from base cabinets to wall units‚ fit together harmoniously. Adhering to standard sizes also facilitates future renovations or upgrades‚ as replacement parts and accessories are readily available. This approach saves time and minimizes potential measurement mismatches during installation.
1.2 Overview of Base‚ Wall‚ and Tall Cabinets
Kitchen cabinets are categorized into three main types: base‚ wall‚ and tall cabinets. Base cabinets‚ typically 36 inches tall and 24-36 inches wide‚ are mounted on the floor and used for storage and countertops. Wall cabinets‚ usually 30-42 inches tall and 12-36 inches wide‚ are installed above countertops for additional storage. Tall cabinets‚ often 84-96 inches tall‚ serve as pantries or utility storage. Each type offers varying depths and configurations‚ ensuring versatility in kitchen design. Understanding these options helps in creating a balanced and functional kitchen layout tailored to specific needs.
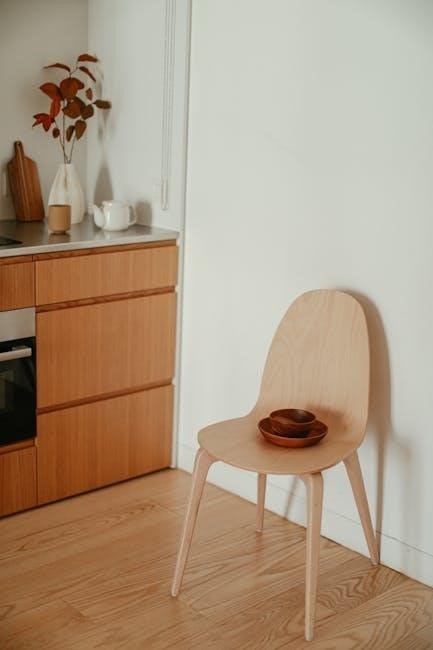
Standard Kitchen Cabinet Dimensions
Standard kitchen cabinet dimensions vary by type‚ with base cabinets typically 36″ tall‚ wall cabinets 30-42″ tall‚ and tall cabinets 84-96″ tall‚ offering versatile storage solutions.
2.1 Base Cabinet Sizes: Depth‚ Width‚ and Height
Base cabinets typically have a standard depth of 24 inches‚ with widths varying from 9 to 36 inches in 3-inch increments. Heights are usually 36 inches‚ including the countertop. This ensures ergonomic access and ample storage. The toe kick‚ usually 3-4 inches high‚ allows comfortable foot space. These measurements are crucial for proper installation and alignment with countertops and appliances‚ ensuring a seamless kitchen layout.
2.2 Wall Cabinet Sizes: Variations and Measurements
Wall cabinets are mounted above base cabinets or countertops‚ typically starting at 54 inches from the floor. Standard heights range from 12 to 42 inches‚ with widths from 9 to 36 inches. Depths are usually 12 inches‚ providing ample storage without obstructing the room. Their placement is crucial for maximizing vertical space‚ ensuring easy access‚ and maintaining a balanced kitchen design. Proper planning ensures they complement base cabinets and overall kitchen aesthetics effectively.
2.3 Tall Cabinet Dimensions: Storage and Space Optimization
Tall cabinets‚ ideal for maximizing vertical space‚ typically range in height from 84 to 96 inches‚ with widths spanning 24 to 48 inches and depths of 12 to 24 inches. These units are perfect for pantry storage‚ broom closets‚ or beverage centers. Their tall design allows for ample shelf space‚ while adjustable interiors accommodate various items. Proper placement ensures they enhance kitchen functionality without compromising accessibility‚ making them a practical choice for optimizing storage in both small and large kitchens.
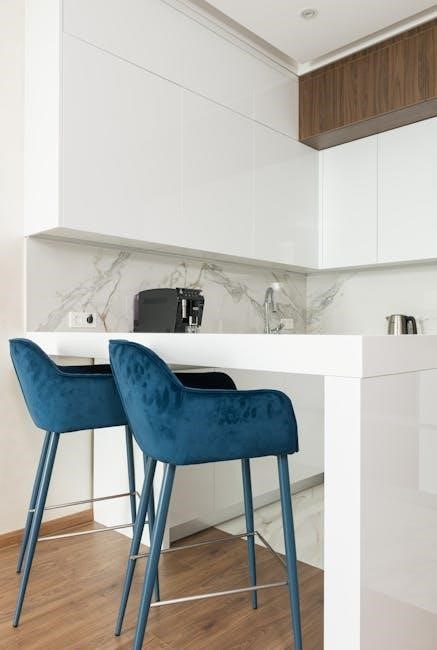
Materials and Finishes for Kitchen Cabinets
Kitchen cabinets are crafted from materials like MDF‚ plywood‚ and solid wood‚ offering durability and style. Finishes such as paint‚ stain‚ and laminate enhance aesthetics and longevity.
3.1 Common Materials Used in Cabinet Construction
Kitchen cabinets are typically made from materials like MDF (Medium-Density Fiberboard)‚ plywood‚ and solid wood. MDF is affordable and smooth‚ ideal for painting. Plywood is durable and resistant to warping‚ making it a popular choice. Solid wood offers a natural aesthetic but can be prone to expansion. Other options include engineered wood and wood veneer‚ which balance cost and quality. These materials are often combined with hardware like Blum hinges for functionality. Each material has unique benefits‚ ensuring cabinets meet various design and durability needs while fitting different budgets and styles.
3.2 Popular Finishes and Their Impact on Cabinet Size
Popular finishes like painted MDF‚ high-gloss laminate‚ and wood veneer enhance cabinet aesthetics. While finishes don’t drastically alter cabinet size‚ they can affect measurements due to added thickness. For example‚ a painted finish may add 1/8 inch to the surface. This subtle change can influence overall spacing‚ especially in tight layouts. Base‚ wall‚ and tall cabinets must account for these variations to ensure proper fit and alignment. Always measure finished cabinets to confirm dimensions‚ as this ensures accurate installation and maintains the intended design and functionality of your kitchen space.
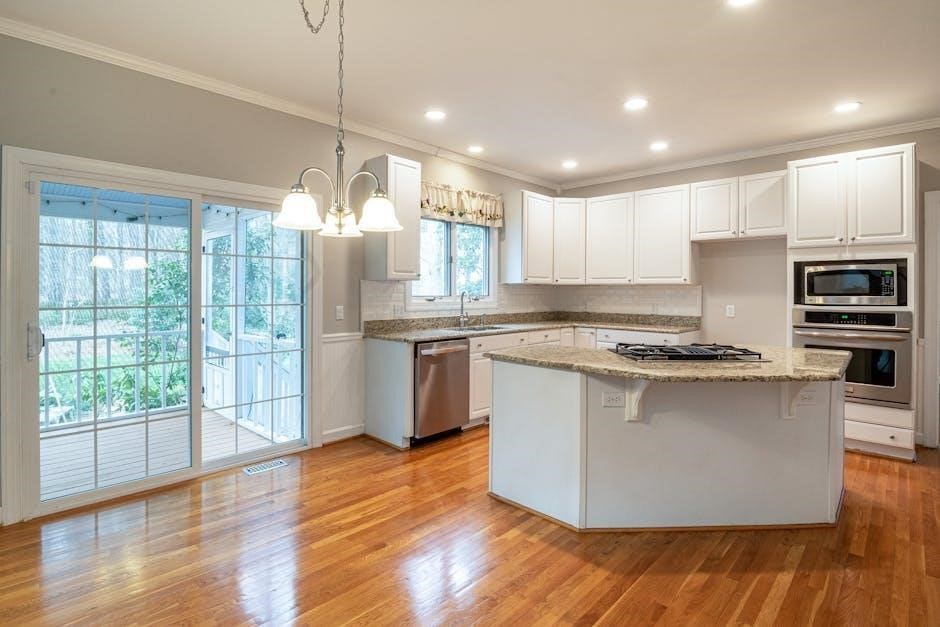
Measuring and Planning Your Kitchen Space
Accurate measurements and detailed planning are essential for a seamless kitchen layout. Record ceiling height‚ linear footage‚ and space constraints to optimize cabinet placement effectively.
4.1 Essential Measurements for Cabinet Installation
Measure ceiling height‚ floor-to-cabinet clearance‚ and wall dimensions accurately. Record linear footage and note door swing directions to avoid obstructions. Use downloadable PDF guides for precise planning. Ensure measurements align with standard cabinet sizes for seamless installation. Proper spacing between cabinets and appliances is crucial for functionality. Consider the height of countertops and any obstructions like plumbing or electrical outlets. Accurate measurements prevent costly mistakes and ensure a smooth installation process. Plan carefully to maximize storage and maintain a balanced kitchen layout.
4.2 Tips for Accurate Kitchen Layout Planning
Start by considering your workflow and ergonomic needs. Use a layout template or software to visualize your design. Mark electrical outlets‚ plumbing fixtures‚ and windows to ensure cabinets fit seamlessly. Measure door swing directions to avoid obstructions. Test your layout with cardboard mockups for a hands-on preview. Prioritize functionality by placing frequently used items in accessible locations. Keep walkways at least 36 inches wide for comfort. Incorporate corner solutions to maximize storage. Finally‚ double-check all measurements before ordering or installing cabinets to ensure a perfect fit and optimal use of space.
IKEA Kitchen Cabinet Sizes and Customization
IKEA offers standard cabinet sizes with options for customization. Users can modify dimensions and styles to fit unique spaces‚ ensuring functionality while maintaining affordability and design flexibility.
5.1 Standard IKEA Cabinet Dimensions
IKEA cabinets come in standard sizes to simplify kitchen planning. Base cabinets typically range in widths from 12 to 36 inches‚ with heights around 30 inches. Wall cabinets are usually 30 or 40 inches tall‚ with widths matching base units for consistency. Tall cabinets‚ often used for pantries‚ are about 80 inches high. These dimensions ensure compatibility with IKEA’s modular system‚ allowing for easy combination of units. While sizes are standardized‚ customization options like adjustable shelves and door styles help adapt to individual needs; Always check the specific measurements for your chosen design to ensure a perfect fit.
5.2 Customizing IKEA Cabinets for Unique Spaces
While IKEA cabinets offer standard sizes‚ customization options allow for tailored solutions. Third-party companies provide custom doors and drawers to match specific styles. Hardware upgrades‚ such as hinges and handles‚ can enhance functionality and aesthetics. Additionally‚ interior accessories like adjustable shelves and drawer organizers optimize storage. Although modifications may require additional planning‚ they enable unique configurations to suit individual kitchen layouts. This flexibility makes IKEA cabinets adaptable for various spaces while maintaining their affordability and modular design. Always ensure custom elements align with IKEA’s base measurements for seamless integration.
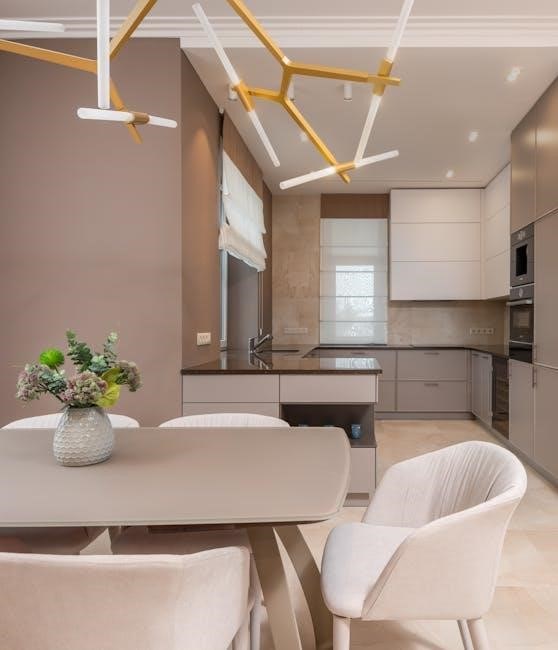
Downloadable Resources for Kitchen Cabinet Planning
Downloadable PDF guides and tools provide essential resources for kitchen cabinet planning‚ ensuring accurate measurements and efficient design. These resources help streamline your kitchen layout process.
6.1 PDF Guides and Charts for Cabinet Sizes
PDF guides and charts for kitchen cabinet sizes offer detailed measurements and diagrams‚ simplifying the planning process. These resources typically include standard dimensions for base‚ wall‚ and tall cabinets‚ ensuring accurate space utilization. They often provide visual representations of cabinet layouts‚ helping homeowners and designers visualize configurations. Many guides also include tips for measuring rooms and optimizing storage. By downloading these resources‚ you can streamline your kitchen design process‚ ensuring a seamless fit for your chosen cabinet styles and sizes. These tools are invaluable for achieving a well-planned and functional kitchen space.
6.2 Tools and Templates for Designing Your Kitchen
Downloadable tools and templates are essential for designing your kitchen efficiently. These resources often include interactive room planners‚ 3D design software‚ and customizable layouts. Many templates provide pre-set cabinet dimensions‚ allowing you to experiment with different configurations. They also offer features like automatic measurements and space optimization. Popular tools include IKEA’s kitchen planner and universal design apps. These resources help visualize your kitchen layout‚ ensuring cabinets fit perfectly. By leveraging these tools‚ you can create a detailed‚ functional design tailored to your space and preferences‚ making the planning process both enjoyable and effective.
Installation and Cost Considerations
Proper installation ensures stability and functionality‚ while costs vary based on materials‚ labor‚ and cabinet quality. Plan carefully to balance budget and desired outcomes effectively.
7.1 Tips for Installing Kitchen Cabinets
Start by ensuring walls are level and secure. Measure twice to confirm cabinet placements‚ and use shims for stability. Attach cabinets to each other for added strength. Begin with corner units to set the layout‚ then proceed sequentially. Pre-drill holes to avoid splitting wood. Use a spirit level to align doors and drawers. Secure cabinets to walls using screws to prevent tipping. Install drawers and shelves last‚ after the framework is stable. Always follow manufacturer instructions for specific models‚ especially for custom or IKEA designs. Proper installation ensures longevity and functionality‚ preventing costly repairs later.
7.2 Factors Affecting the Cost of Kitchen Cabinets
The cost of kitchen cabinets varies based on materials‚ design‚ and brand. High-quality materials like solid wood increase expenses‚ while options like MDF or laminate reduce costs. Custom designs and tailored sizes also raise prices. Manufacturer pricing differs‚ with premium brands charging more. Hardware quality‚ such as hinges and drawers‚ impacts cost. Labor fees for installation add to the total. Additionally‚ shipping and taxes are factors. Budget-friendly options like IKEA offer affordability but may lack customization. Always compare quotes and consider long-term durability when deciding.
